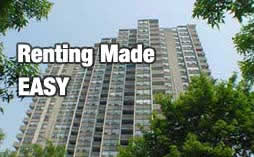
FANTASTIC TOWNHOUSE FOR RENT KANATA MORGAN’S GRANT
1ST TIME RENTAL PROPERTY BY OWNER
AVAILABLE 15 JULY / 01 AUGUST 2013
OFFERING 1-2 YEAR LEASE
Rent Includes:
All Appliances: Stainless Steel appliances in the Kitchen - Gas Stove, Built in Microwave with Hood Fan, Over sized Fridge, Dishwasher - Front-load Large capacity Washer & Dryer, Central Vac System, ADT Alarm Monitoring
Bi-weekly Home Cleaning
\"Utilities Extra (low energy costs) \"
Heated by Gas Forced Air / Central Air
SMOKE FREE: Well-maintained 1867 sq. ft Minto \"Manhattan\" model townhouse located in a desirable North Kanata neighborhood built in Nov 2010; Home is located on a quiet family oriented street with wonderful neighbors; close to daycare\'s, schools, parks, medical centers, public transit, recreation and shopping! A truly wonderful place to raise a family with March Highlands Conservation park a 2 minute walk full of fantastic trails for long scenic walks, bicycling and cross country skiing
This move-in ready home features an open concept living area, dramatic staircase, finished lower level family room and a private yard backing onto a wooded area with no rear neighbors. Large windows provide natural light throughout.
This smoke-free home is truly a great place to live.
Enjoy a nice back yard with a beautiful garden for family gatherings and children to play.
MAIN FLOOR
Steps lead up from the ceramic tile foyer to the open concept main level area. The kitchen has a full size eating area, a centre island with sink and breakfast bar. The kitchen has been upgraded to include corian counter-tops, additional cupboards with light stained oak cabinetry and stainless steel appliances. Appliances include a large build in microwave with hood fan, gas stove, dishwasher, and large fridge. Patio doors lead from the eating area to the private yard. The main level has ceramic tiles in the kitchen foyer and powder room and is finished with beige wall-to-wall carpet in the open concept living & dining-room.
UPPER LEVEL
The oak banister staircase leads up to the second level, which is home to 3 spacious bedrooms, 2 full bathrooms and the linen closet. The master suite has its own walk-in closet and luxury 4 piece ensuite with relaxing soaker tub and a double size ceramic tiled shower. The two additional bedrooms can comfortably accommodate queen-size beds. Both second floor bathrooms enhanced with corian counter-tops, oak cabinetry, & ceramic flooring. Upper level has Beige Wall-to-Wall Carpeting over soft-wood.
LOWER LEVEL
The lower level includes a fully finished family room with wall-to-wall carpeting complete with a corner gas fireplace. Unfinished closed off room has laminated flooring, a rough-in for a future 2-piece bathroom and large unused area (12 x 8) which can be easily finished off to use as a small office or exercise room. The closed off laundry room has large capacity front load washer and dryer. Laundry room houses a tankless water heater, furnace and central-vac with ample storage space.
ADDITIONS
● Central Air
● Finished Garage if not used as indoor parking it\'s ideal as an additional work-space.
● Upgraded sub-flooring ( softwood over wall-to-wall carpet )
● Additional insulation in the attic to reduce heating costs
● Vinyl windowsills,
● Fully monitored ADT alarm system for medical emergencies, carbon monoxide and flooding
● Satellite wiring and Internet in every room.
ROOM DIMENSIONS:
MAIN FLOOR
Living Room: 10\' 03\" X 11\' 08\"
Dining Room: 10\' 03\" X 11\' 08\"
Kitchen: 10\' X 18\' 04\"
2-piece Bathroom
Foyer: 7\' 01\" X 13\' 10\"
2ND FLOOR
Master Bedroom: 13\' 03\" X 15\' 09\"
Ensuite 4 Piece: 8\' 03\" X 11\' 06\"
Walk-In Closet: 5\' 11\" X 6\'
Bedroom 2: 9\' 11\" X 13\' 11\"
Bedroom 3: 9\' 04\" X 12\' 02\"
Full Bathroom: 5\' X 8\' 09\"
LOWER LEVEL
Laundry Room: 6\' 08\" X 16\' 11\"
Recreation Room: 11\' 09\" X 22\' 06\"
Store Room: 12\' 01\" X 8\'
PROPERTY HIGHLIGHTS:
• Private yard with garden and no rear neighbors
• Open concept kitchen with breakfast island & stainless steel appliances
• Master suite with walk-in closet & ensuite soaker tub & double shower
• Finished lower level family room with corner gas fireplace and large Window
• Finished Garage
• Low Energy & Fuel costs
● Loads of Storage Space
• Great Kanata family neighborhood close to amenities
• No sidewalk
|









